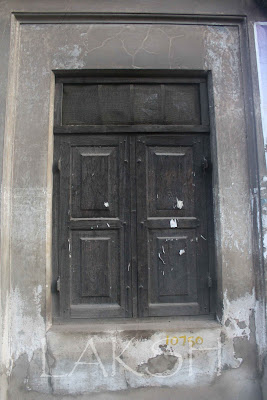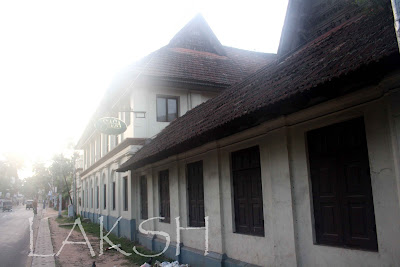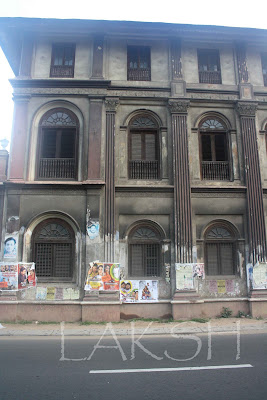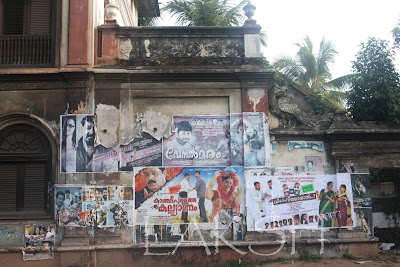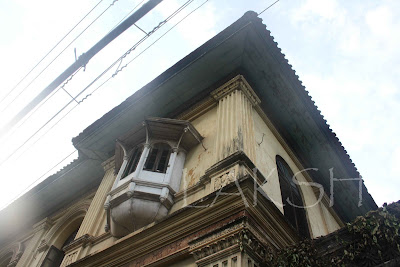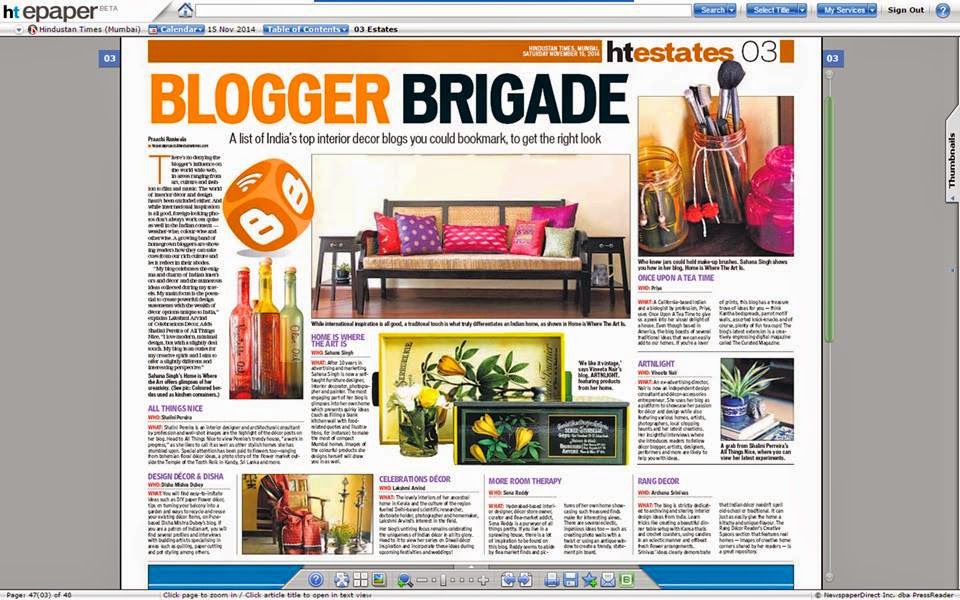The interiors of Manish Aroras home in New Delhi.Manish Aroras apartment is consciously impermanent.Everywhere you glance you can find an ornate decoration,a flash of bright color or an intricately patterened fabric.Red ,blue and fuchsia colors are the important colours he likes.
Fabrics are so important to me in interior decoration that I have even covered my walls in them - and it's wonderful.' says Manish in an Interview to Mail online
He's not wrong. In the corner of one room he has created a daybed using a quilted effect with a brightly striped fabric that covers both the base and creeps up the wall, creating the feeling of a cosy hideaway that is perfectly integrated into the main room.
But as eye-catching as the fabrics are, what really adds character to the house are the little touches.
Rubber dolls from Barcelona,Bed cover from Dilli Haat,many trinkets hang on the bedpost.

Pearls are from his work and the garland is typical to be put on Gods




Some of his colourful designs..
 The new design for Nivea Cream,launched in summer 2009 in paris
The new design for Nivea Cream,launched in summer 2009 in paris

 The Mac Ad
The Mac Ad


While in some rooms this takes the form of mannequins clothed in his own Technicolor designs, in others there are swathes of material in the form of drapes, blinds, curtains and paisley-covered cushions. Fans of his clothes may find some of the patterns more than a little familiar.
From the dreamcatchers and fairylights that bedeck the bed, to collections of coloured glass vases, retro toys, colourful cartoons and jars full of beads and buttons.
Passion for colour, texture and exuberant, life-filled forms matches Manish's own. But for all its flamboyance, he sees this house as a quiet refuge.
'I like the ambience of utter comfort in which I can relax and recover every day,' he confides.
'My favourite moments are those I spend alone in the morning, doing yoga, and those spent having a drink with friends in the evening.'
(Excerpts form an interview to Mail online,Welcome to the Techicolor Dream House)
(Photographs courtesy:Thames and Hudson,Henry Wilson)
 The new design for Nivea Cream,launched in summer 2009 in paris
The new design for Nivea Cream,launched in summer 2009 in paris
 The Mac Ad
The Mac Ad










