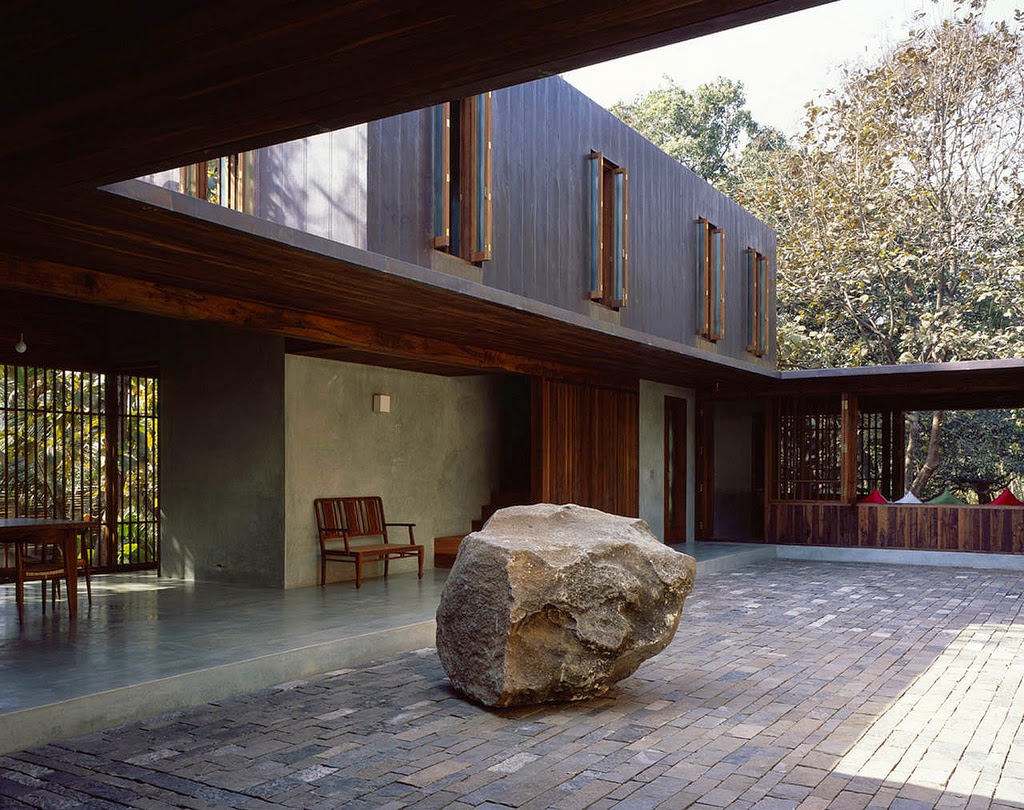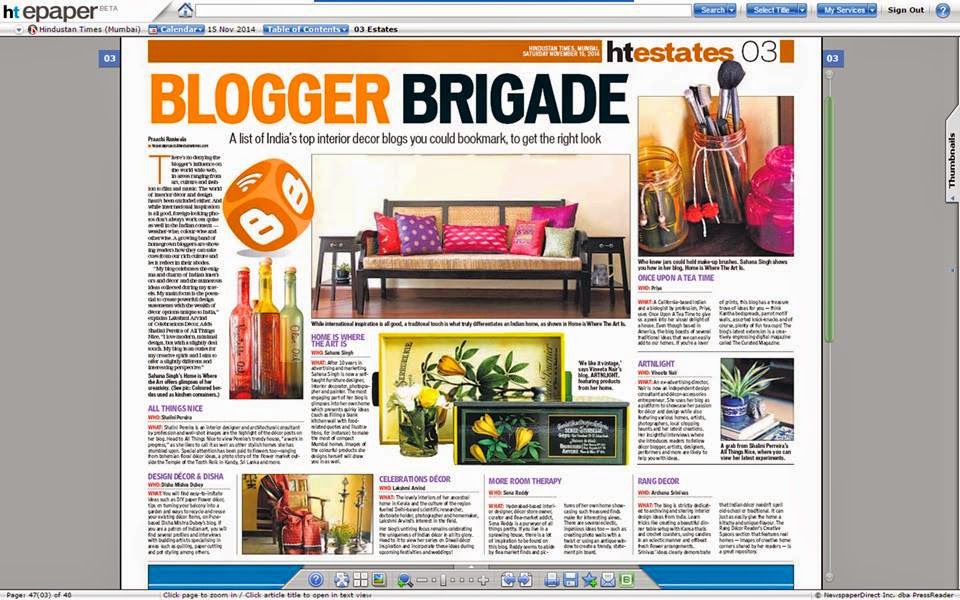Jade Sheena Jezebel Jagger is an English jewelry designer, socialite and former model.Jagger was born in Paris, France. She is the only child of Bianca a Nicaraguan model, actress and philanthropist, and Mick Jagger, an English musician and actor.
A Bohemian, eclectic-chic, stylish, relax and creative exotic home exposing wonderful local design details of magnificent India. It is a land where the inside and outside of the residence blend in harmony. It is a home for a rich inspirational living style..
The creative owner Jade Jagger behind this interesting and exotic land of property in Goa explains the local sense of design with her below words;
“Everyone in India, whatever their financial situation, cherishes and owns items that are beautiful and unique. Whether it’s a fabulous shawl, a hanging on the wall or jewellery, you can see that everybody invests as much effort as they can to decorate themselves and their homes with great design. In India, if you’re looking for some metal furniture, for example, you’re more likely to go to the ironmonger and create your own chair than go to a shop. This is a country in touch with artisan production.”
I don’ t think there is anybody who wouldnt love this simple and loving bedroom. Very much wabi-sabi style… Red and grey striped bedcover creates impact in the room, the rest of the neutral elements calm the eye..Warm yellow, red and pink colors, rich blues, geometric patterns on layered textiles, tropical natural wooden textures, grass rooftops, naked concrete floors, grass carpets, authentic metallic objects in this simply beautiful home and the green lush view on the background which all combine to give a feeling of tranquility.



All images courtesy : Pinterest, AD decoration,Text courtesy:AD Decoration







































.jpeg)








