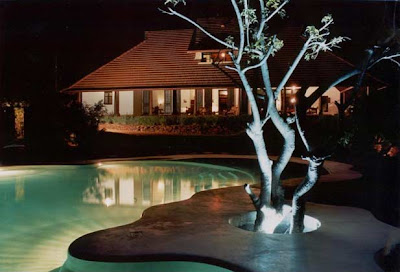Saturday, November 28, 2009
A Traditional Farmhouse design
A traditional and typical South Indian feel to the farm house at Kashid,Maharashtra..The architects have managed to create spaces using simple and traditional materials to reflect a contemporary style.The tiled roof and the flooring ,the ambience in seating arrangements and the pool reflects the personality of the people who owns it.
Labels:
Farmhouse,
Indian Decor,
Traditional designs
Subscribe to:
Post Comments (Atom)



















I love traditional and modern fusions...who wouldnt want to live here!...Drool...
ReplyDeleteLoved the attention to detail...really looks like a great place to live.
ReplyDeletefantastic, the place looks great. love the plantation shutters, the open walkway, columns n roof, the flooring (is it poured n polished concrete?).
ReplyDeletefantastic, the place looks great. love the plantation shutters, open walkways, columns n roof. what is the flooring? Is it poured n polished concrete?
ReplyDeleteThanks for ones marvelous posting! I truly enjoyed reading
ReplyDeleteit, you're a great author.I will remember to bookmark your blog and will eventually come back later in life. I want to encourage one to continue your great job, have a nice holiday weekend!
Feel free to surf to my web site; This Webpage
My site > hardwood flooring
What's up all, here every person is sharing such familiarity, thus it's pleasant to read
ReplyDeletethis weblog, and I used to pay a visit this website daily.
Also visit my web site: wood floor
my web page: http://cecececi.tumblr.com/